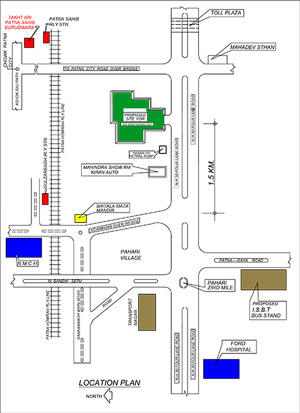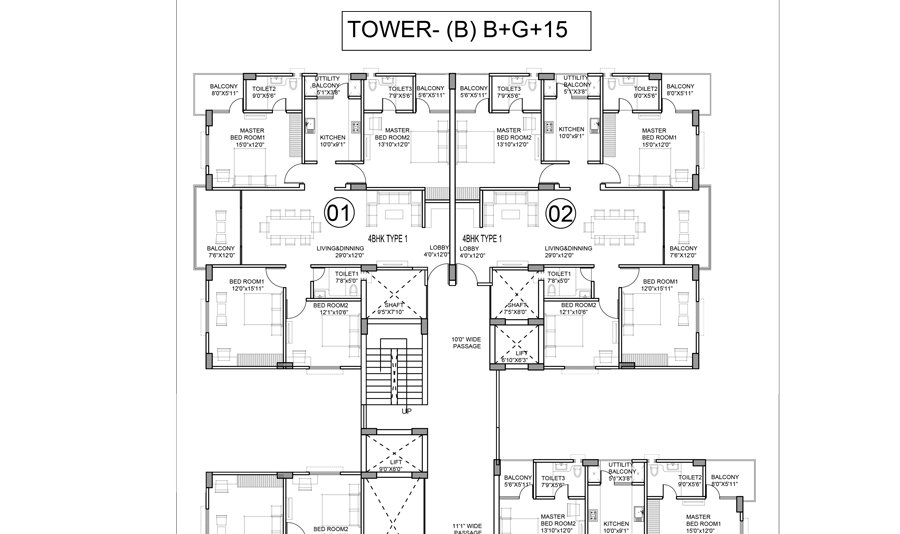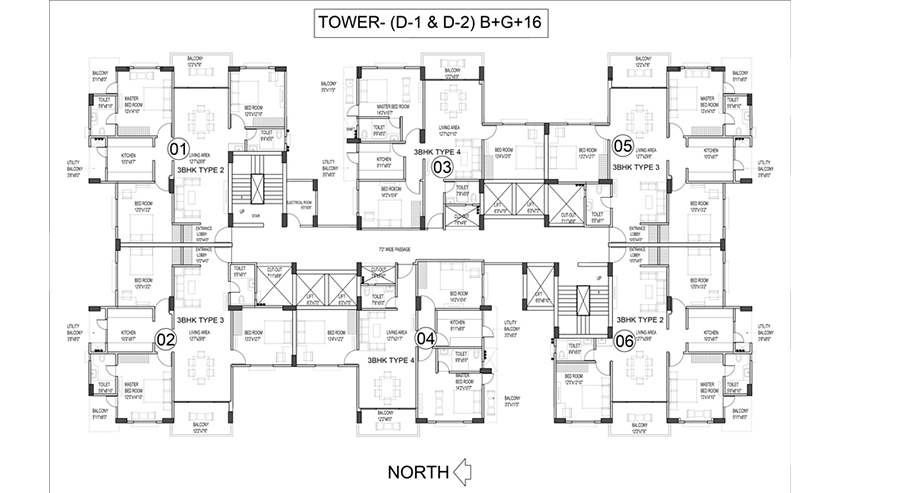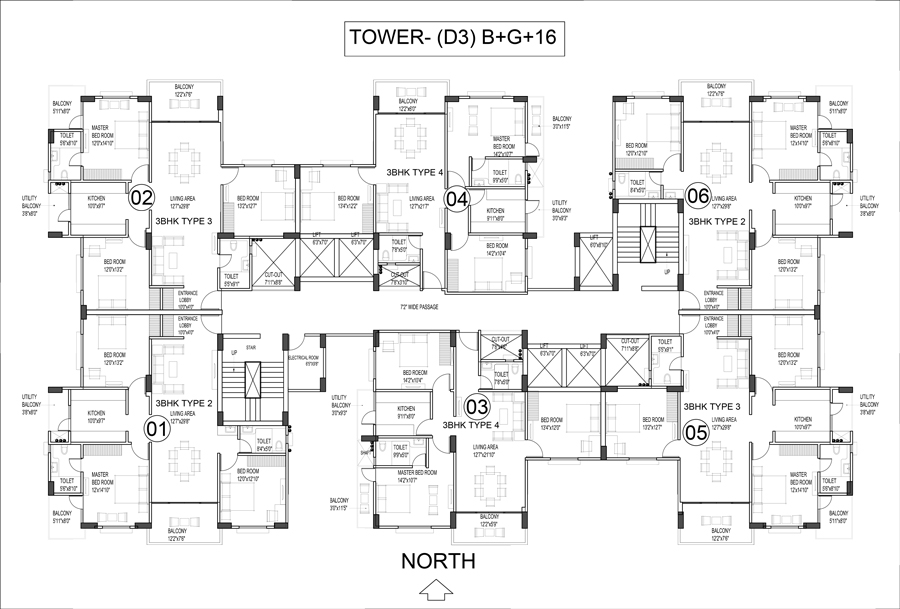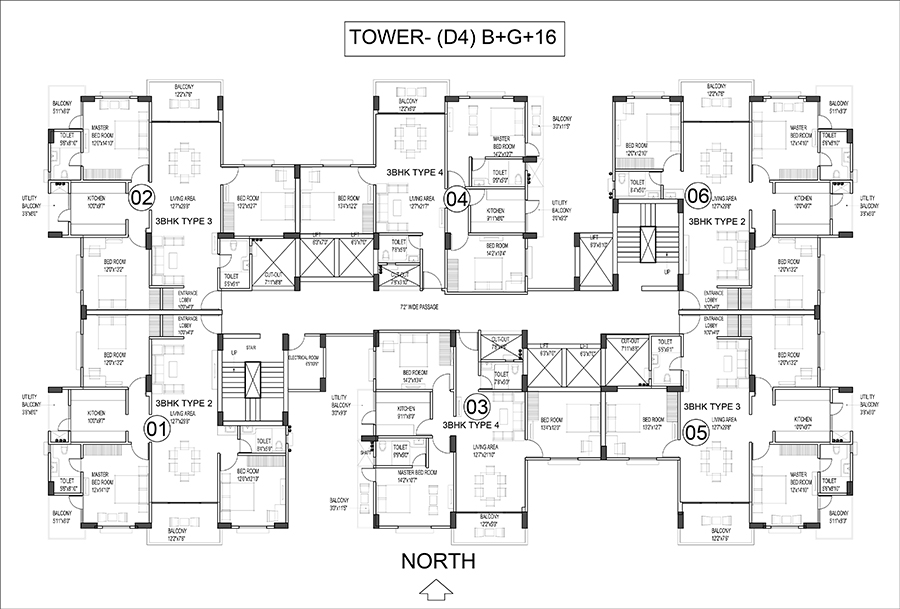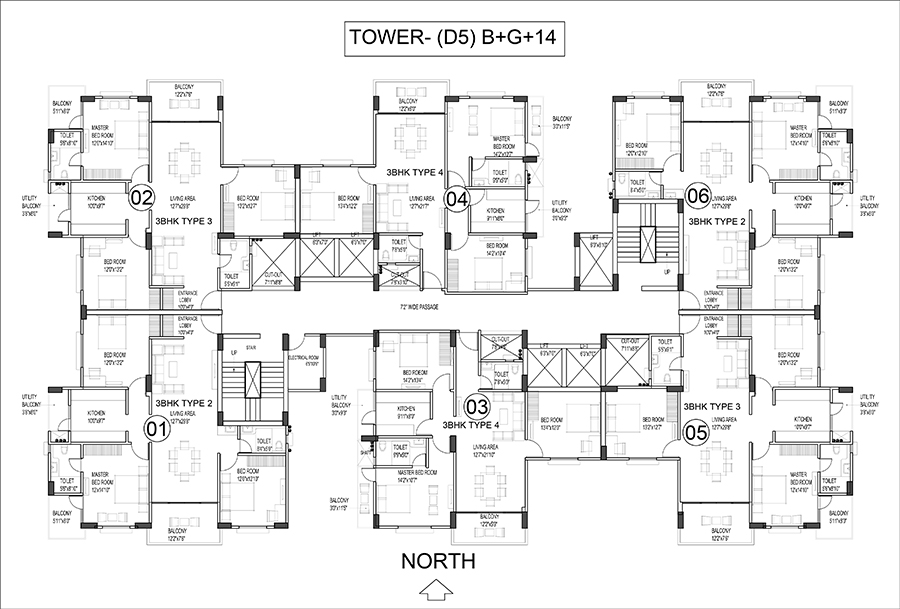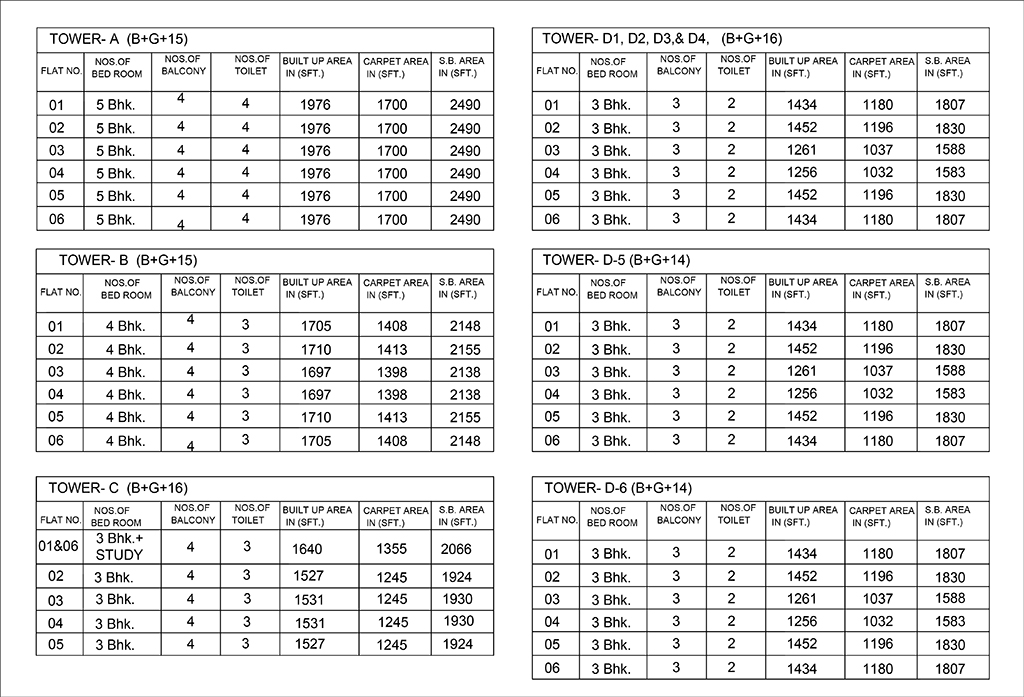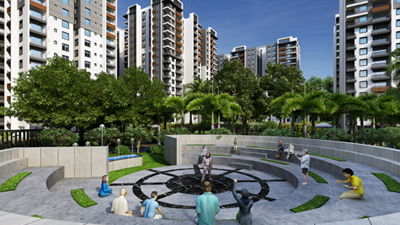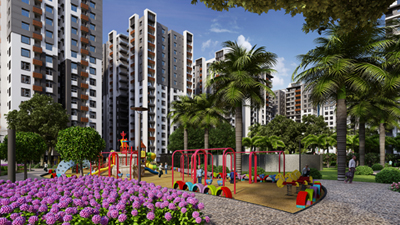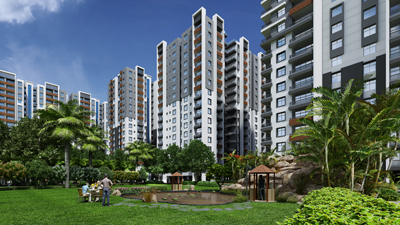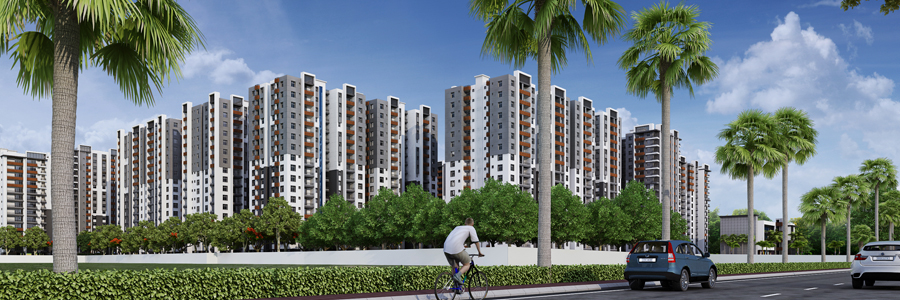
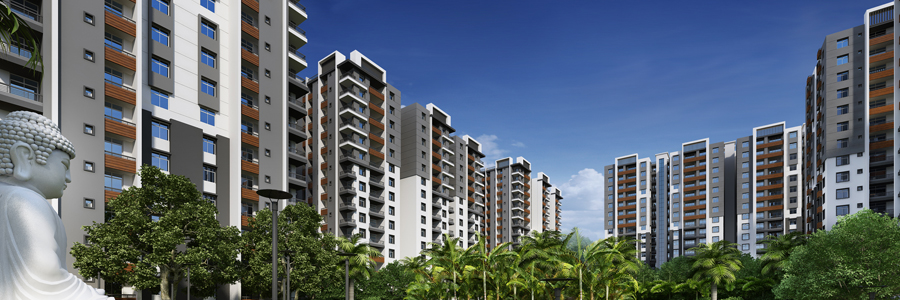
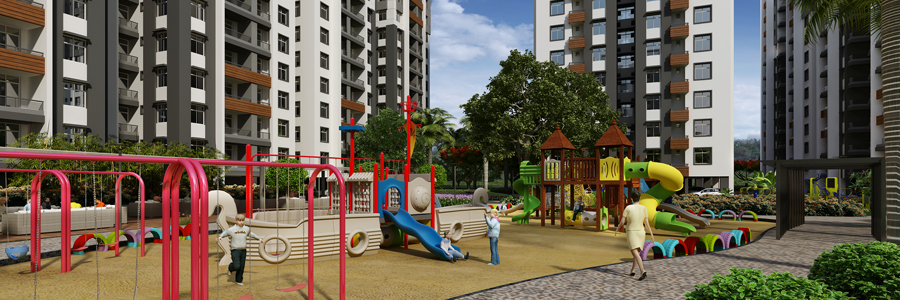
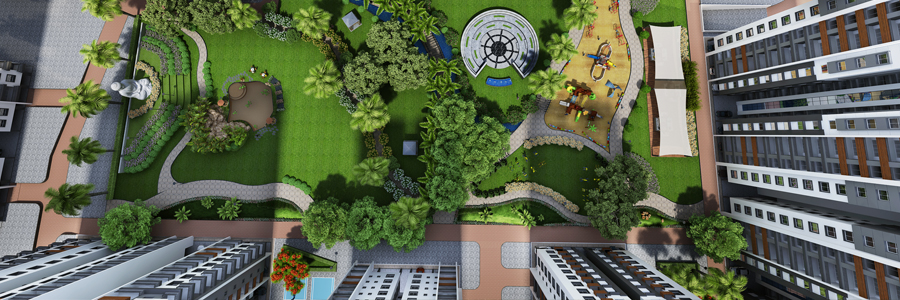
Project Description
We are living in a world where the very definition of home has changed significantly in recent times. The Great Ashoka City is the continuation of the same journey where reflection of many human desires comes alive in various shades of aesthetics and ultra-modern comfort. The project boasts 70% open space
Project Features
Amenities
Location Map
Rera No.
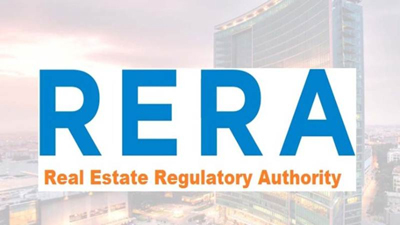
Walkthrough
Floor Plan
-
TOWER - A
-
TOWER -B
-
TOWER -C
-
TOWER -D -1-2
-
TOWER -D - 3
-
TOWER - D- 4
-
TOWER - D- 5
-
TOWER - D- 6

